Our areas expertise
Tertiary & commercial structures
Residential & mixed‑use structures
Functional facilities
Transport infrastructure
Underground works
Hydraulic infrastructure
Our areas expertise
Tertiary & commercial structures
Residential & mixed‑use structures
Functional facilities
Transport infrastructure
Underground works
Hydraulic infrastructure
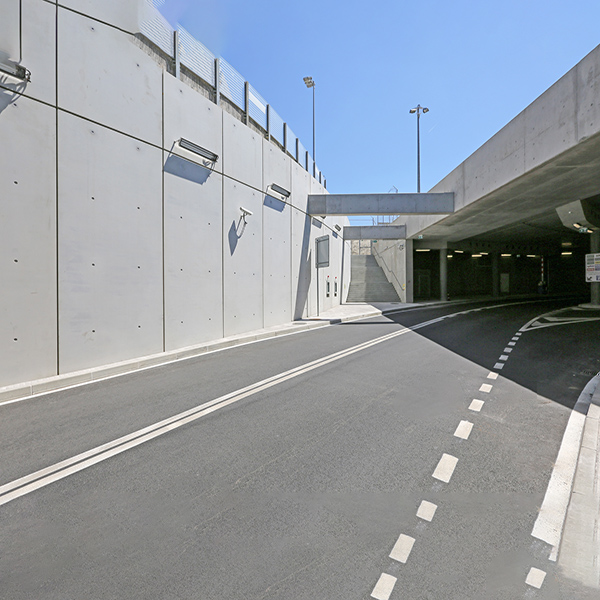
Customs Road
Geneva Airport / Geneva
Construction of a covered trench as part of the creation of a new terminal.
Construction of a 25m‑wide and 300m‑long structure phases for the underground installation of an access road to the “France” sector of the airport.
Creation of tunnels and technical areas for the future airport terminal.
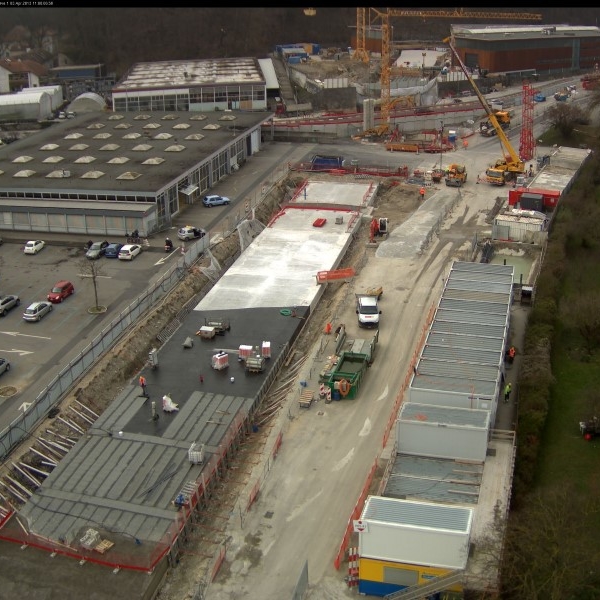
CEVA
Construction of a railway line between Cornavin, Eaux-Vives and Annemasse / Val d'Arve trenchCEVA – Carouge / Geneva
Construction of a 350m‑long and 10m‑wide covered trench in Geneva’s water table (drinking water reserve).
Work completed, with three active roadways to be diverted.
Construction of an apron injected under pressure, with Hi’Drill® drilling and a 25‑m deep lifting station to recover runoff water.
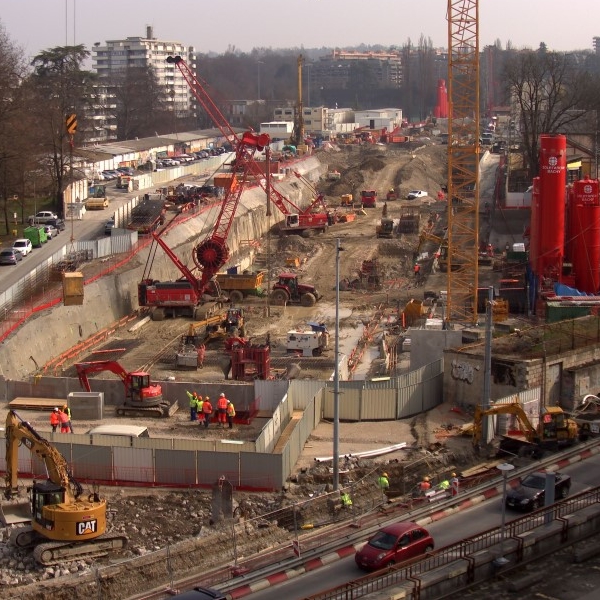
CEVA Cornavin, Eaux-Vives and Annemasse / Eaux-Vives station
CEVA Eaux-Vives / Geneva
The project was carried out entirely underground, and consists of three covered trenches (the Théodore Weber trench, West transition trench and East transition trench), the station enclosure (the Eaux-Vives railway station) and the Theodore Weber entry shaft.
The features of this structure include:
- The Theodore Weber covered trench, which extends over a length of 119 m. The base of the work is based on ancient alluvium.
- The 147‑m long West Transition Trench, connecting the Theodore Weber Trench to the Eaux‑Vives railway station.
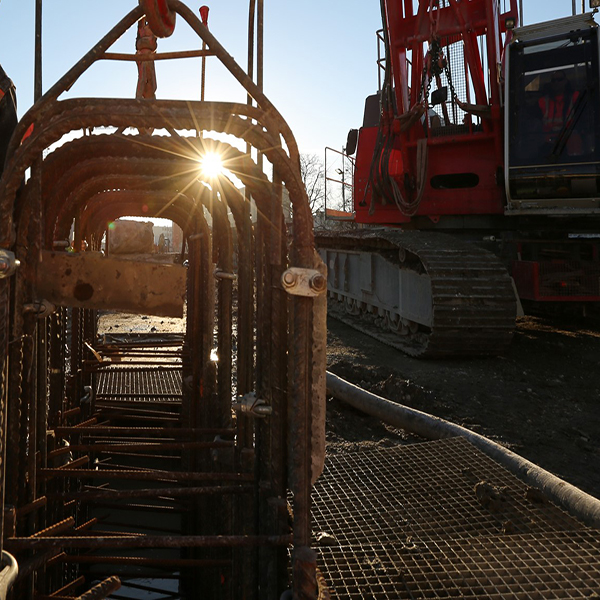
CEVA Cornavin, Eaux-Vives and Annemasse / Frank Thomas Trench
CEVA Rive Gauche / Geneva
The Frank Thomas covered trench is the CEVA stretch between the Eaux-Vives station and the chemin de Grange Falquet road (Chêne-Bougeries).
Located in an urban environment, this required significant network diversion work.The main features of the structure include:
- Length: 1510 m / Inner width: 10 m
- Depth: varying between 10 m and 20 m
- Moulded wall pillars, 100 cm or 80 cm thick
- 80‑cm thick cover slab formed on the ground
- Construction of a lower passage under the chemin de Grange Canal
- Earthmoving tunnelling through shafts
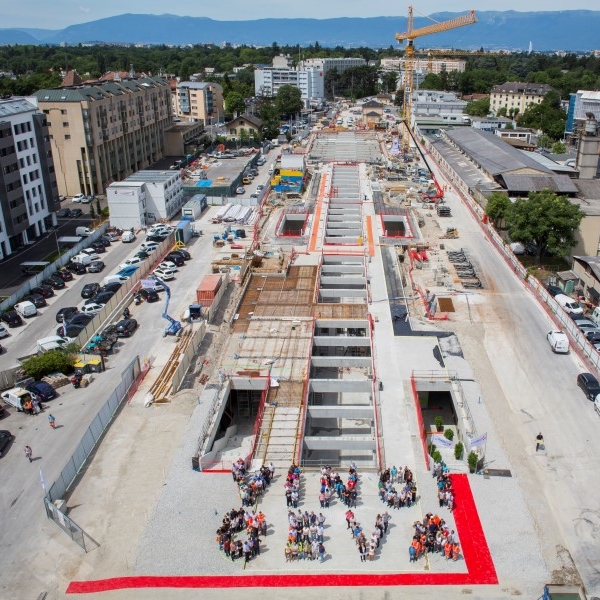
CEVA Cornavin, Eaux-Vives and Annemasse / Gradelle covered trench
CEVA Chêne-Bourg / Geneva
The project is 980 m long and includes two covered trenches, with moulded walls around a railway station and a bridge over the Seymaz River.
Falquet-Seymaz covered trench:
- Length 350 m, depth 8 m to 10 m, width 12 m
- Covered trench from Seymaz to Chêne-Bourg
- Length 210 m, depth 8 m, width 12 m
Chêne‑Bourg railway station:
Length 240 m, depth 8 m to 12 m, width 20 m to 30 m
Seymaz civil engineering structures:Length 180 m, height 10 m, width 12 m
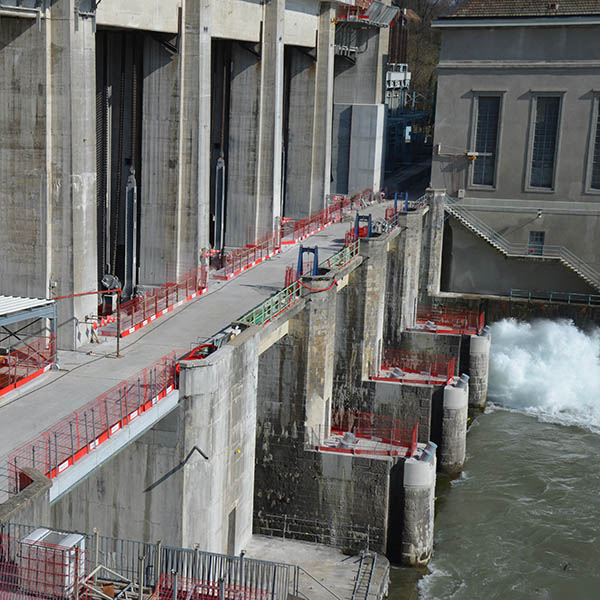
Chancy - Pougny dam
Chancy (Switzerland) / Pougny (France)
Dam on the Rhone dating from 1925 consisting of four valve passes, a lower bridge and a reinforced concrete upper bridge.
The features of this structure included:
- Concrete demolition
- Construction of prestressed braced girders
- Construction of concrete Struts
- Creation of a 12‑m long double girder bridge
- Construction of earthquake‑resistant buttresses
- Demolition and reconstruction of upper bridge corbels
- Installation of new railings
- Reinforcement of the bridge abutment
- Creation of a brace around the cable tower
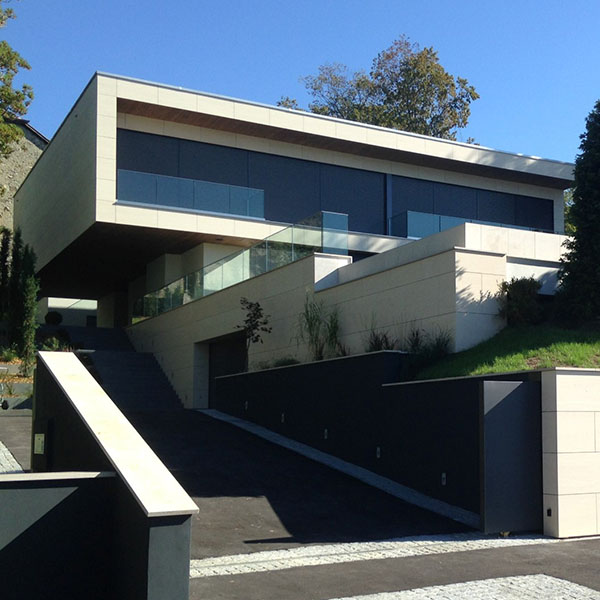
Residential villa B&B
Cologny / Geneva
Three‑storey villa covering around 400 m² (with the basement, the complete usable area reaches 860 m²):
- Rectangular three‑sided infinity pool overlooking the lake
- Large underground garage
- Various landscaping (separating walls and hedges, gate and fence).
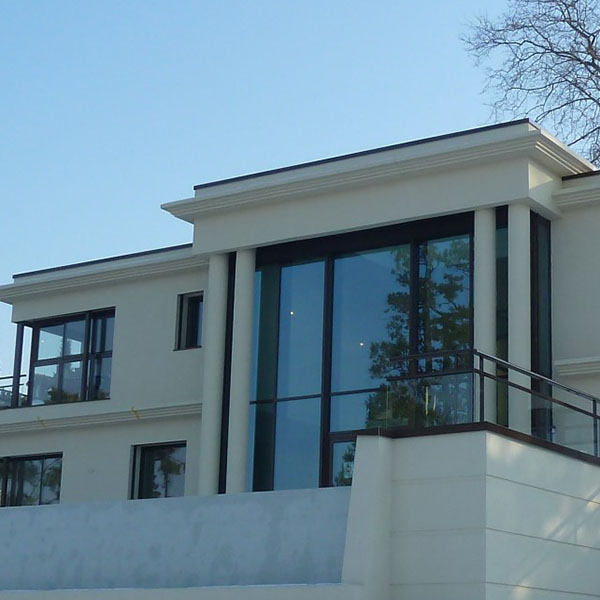
Residential villa Fleur d’Eau
Anières / Geneva
Luxury villa with a living area of approximately 560m² including:
- A basement, a garden level and upper floor
- A rectangular outdoor infinity pool with outdoor pool house and spa
- Landscaping
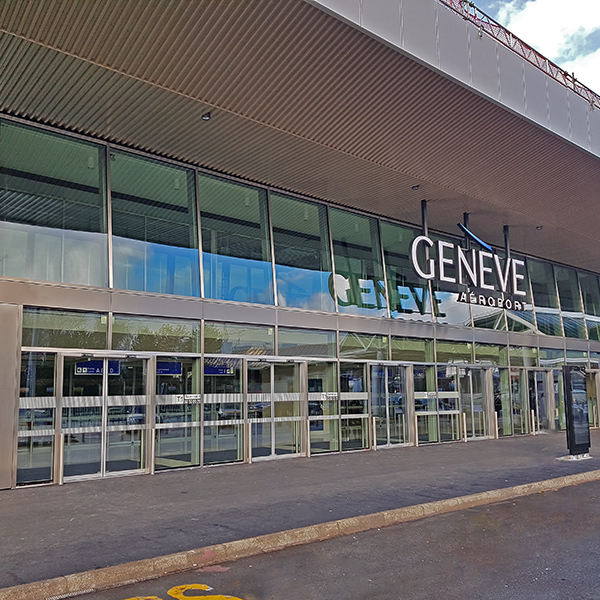
Check-in Hall
Geneva Airport
In partnership with Batineg
Works to move the airport facade by about 6 m that included:
- Facade alignment
- Access centralisation and reduction (reduced to two doors)
- Expansion of the check‑in hall (approx. 1,000 m²)
- Extension of the eave (by approx. 3 m)
- Creation of mezzanine offices (approx. 600 m²)
- Modification of electricity distribution poles
- Efficient energy concept.
Operations continued at the check‑in hall during the work.
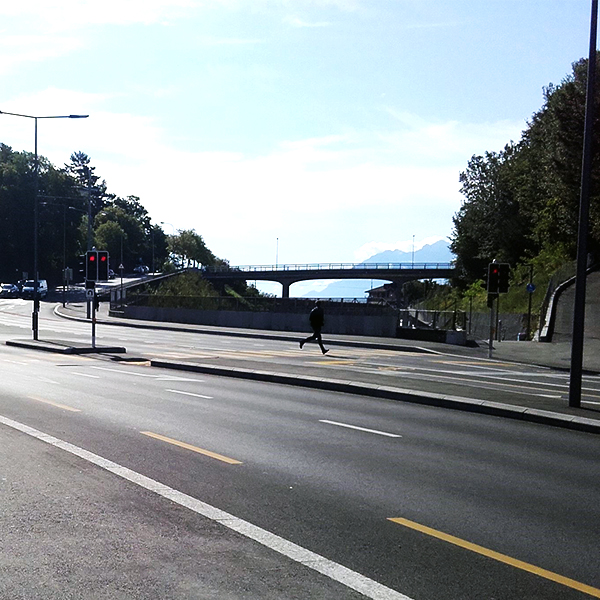
Sevelin Bridge
Lausanne city centre
Drainage and reinforcement of the Sevelin bridge, one of the city’s main thoroughfares.
This work is being done in stages, with night shifts and a central stage carried out as part of a high‑impact operation.
- Deviation or protection of city services networks
- Removal of existing surface, including sealant
- Concrete removal (hydrodemolition)
- Concrete clean up where needed and steel treatment
- Demolition and reconstruction of paving slabs for the transition period
- Waterproofing of the upper surface of the bridge with a layer of UHPC
- Installation of the new road surface